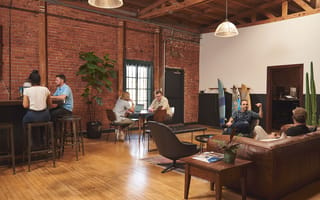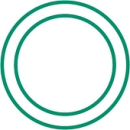Meditation rooms. Walls bedazzled with international high-end artwork. An updated Venice speakeasy.
Tech companies today are designing spaces that inspire creativity, encourage integration between departments and actually make employees enjoy coming to work. In return, these companies hope for increased productivity, employee retention and overall office wellness.
We spoke to five LA companies about how they designed their offices with their employees top of mind and how they plan on maintaining that atmosphere for future new hires.


Headspace is an app filled with guided meditations that help relieve stress for its 20 million users. Naturally, when the company was looking for office design inspiration, all they had to do was turn inward. Senior Manager of People Experience Darianne Kagioglu told us why allowing space for mediation breaks makes employees more focused when they go back to their screens.
What inspired the design of your office, and what feature do employees love most?
Headspace’s office design was inspired by the qualities of our brand. The spaces are intended to strike a balance between playful bright areas and open minimal design. They should both inspire our employees and allow them to feel focused and centered.
We have several spaces dedicated to meditation and quiet work that are very popular with the team. Outside of a daily morning meditation that anyone in the company can take part in, people can pop into one of our meditation rooms anytime during the day to take a break from screen time and focus on their breath.
We have several spaces dedicated to meditation and quiet work...”
What exciting plans do you have for the future of your office?
About half of our current office is essentially brand new space that opened in the last 12 months, and we are excited to be expanding into the final portion of this building complex in mid-2020. It will allow us to grow to house our ever-expanding teams working in our Headspace Health subsidiary and our Headspace for Work B2B ventures.
We have a brand new outdoor courtyard space that is nearing completion and will open by the end of the year. Having dedicated space to enjoy the fresh air during your workday is something our team really enjoys.


If you know about cars, you know about MotorTrend Group, the largest automotive media company in the world. Manager of Recruitment Mark Bradbury shared how an open layout plan means that everybody has a chance to check out the cool cars and trucks that come through the office.
What inspired the design of your office, and what feature do employees love most?
The open plan design was inspired by our open and collaborative working environment. However, we also include multiple flex rooms for meetings or quiet moments. Our employees love the outside patio, which includes table tennis, grills and fire pits, as well as plenty of WiFi.
Also very popular is our on-site gym, racing simulators, photography and film studios. Being an automotive media company, we always have some amazing cars and trucks coming through.
We host a number of internal and external events. We use our built-in projector, screen and sound system for company parties as well as for teams to showcase their latest projects.
Our employees love the outside patio which includes table tennis, grills, fire pits...”
What exciting plans do you have for the future of your office?
We just completed a large office reorg which has allowed us to fit in dozens of more desks to make space for all of our new hires. We are excited to be hosting more tech meetups and hackathons too!


Leaf Group’s portfolio of digital brands focuses on the fitness and wellness and art and design categories. Executive Vice President of People Jill Angel described how an intellectually stimulating work environment maximizes productivity.
What inspired the design of your office, and what feature do employees love most?
When creating the look and feel for our office, we knew we needed to balance open workspaces with private areas to maximize productivity. Our open workspaces are paired with lounge-style co-working areas, individual work nooks and comfortable team rooms to offer the ideal work environment for every employee. Our main kitchen with its outdoor patio is especially popular. This area offers a great, comfortable space where employees can come to socialize or work.
We update the decor regularly through rotating art exhibitions...”
What exciting plans do you have for the future of your office?
We are constantly looking for opportunities to introduce new features or services to our employees. We update the decor regularly through rotating art exhibitions within our gallery space. The talented curation team for our online art gallery, Saatchi Art, leads the development of these exhibitions, which we change seasonally to create a fresh look within our office.


GoGuardian protects school-issued devices from harmful and distracting internet content. Head of People Elizabeth Dadanian said that a creative office space inspires creativity from team members.
What inspired the design of your office, and what features do employees love most?
In September we celebrated the opening ceremonies of our new 35,000-square-foot office in beautiful El Segundo, California. The design and build-out of this very special place took over nine months to complete. The process started by partnering with a design company to ensure that our values were represented by our physical space. Our employees especially love the creative spaces that have been specially curated to support different types of work and self-reflection; we even have a mindfulness corner.
In addition to all the collaborative workspaces, we have a gym onsite and over 400 plants.”
What exciting plans do you have for the future of your office?
Today’s office spaces need to support matrixed teams working on ever-changing problems. We found that completely open floor plans with a few phone booths scattered around weren’t meeting the needs of our employees. For our new space, we commissioned twelve “work silos.” These work silos are independent structures that are just big enough to fit two to three people. Small groups can close the door and have a quiet space to work through challenges together. The outside of the silos are covered with whiteboard material so other teams can utilize the outside space for quick whiteboarding sessions.
We look forward to having more silos in place this coming November. Physical space has a big impact on health, productivity and engagement. In addition to all the collaborative workspaces, we have a gym onsite and over 400 plants denoted by NASA to produce most oxygen.


Altruist helps financial advisors better serve their clients with software that allows for greater efficiency at lower costs. Vice President of Brand and Design John Scianna explained how capitalizing on the vibrant history of Altruist’s building creates a rich office culture that’s about more than the bottom line.
What inspired the design of your office, and what feature do employees love most?
Our office was designed by interior designer West of Lincoln. The designer’s inspiration centered around the bones of the building, which have a rich 100-year history, including a stint as a Venice speakeasy and a boxing ring where Sugar Ray Leonard often trained. When we received the keys to the building, it had layers of past offices covering its unique character.
As we met more people familiar with the space, we heard stories of legendary musicians playing while the speakeasy served drinks to some of LA’s most interesting people. The designer’s goal was to bring back some of this history while keeping it modern and bright. She began by stripping the office to its core, adding unique light fixtures and bringing in parlor-style furniture. The focus was a juxtaposition of new and old with pairings like our sleek leather couches and vintage Turkish rugs. It was also important to keep a comfortable work environment so we partnered with Steelcase to design an all-black, sit-stand desk, open concept layout.
The designer’s goal was to bring back some of this history while keeping it modern and bright.”
What exciting plans do you have for the future of your office?
In the future, we plan to commission a local muralist to paint the city of Venice on our wall. It will be the first thing you see as you enter our office.






